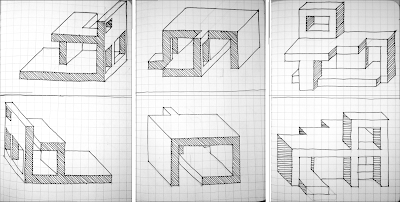WEEK_01: THE CONCEPT
Task For The Day
As a class, we conducted some online research into the two Architects chosen by our tutor (Decimus Burton and Mokena Makaka). The aim of the research was to collage 5 concepts relating to each of the two Architects. Our tutor recorded the concepts on our class blog for future reference.
Then we had to draw a series of 6 axonometrics exploring the amalgamation of the 5 rectangular prisms. Each amalgamation had to reflect a concept from our online group research. The rectangular prisms should intersect with each other at right angles.
On the lower part of each page, we had a second series of 6 axonometrics that re-draw the first series from the opposite point of view.
Independent Study
In consultation with my tutor, I took a pair of axonometrics created in class and constructed them in 3 dimensions using SketchUp.
Then exported the SketchUp model into Lumion so that two images could be captured from the Lumion environment.
WEEK_02: N+R; Laziness
Task For The Day
Unfortunately, I did not attend class this week due to conflicting personal commitments. Needless to say, that tasks for this week where explicitly indicated on the course site (online) so I had a good platform to work from.
The task for this week requires that a series of 3 parallel projections be drawn which explore the interconnection between the pairs of drawings from week one.
Independent Study
One of the drawings from the parallel projections was chosen to be used to develop the Light Rail Stop in Lumion.
 |
| Light Rail Stop Concept: Heritage is an important element in Design. Seamless and minimalist approach. |
WEEK_03: TED
Task For The Day
This weeks attendance in class was the same as last week's. Although disappointed, I managed to huddle my ideas towards getting the tasks for this week done, and since this was the final week of EXP: 2 (Experiment 2), I had to be sure about answering the tasks correctly and to make up for lost contact hours in class.
This weeks task was another drawing activity and I enjoy Fine Arts in general. So in 6x6 squares - the class notebooks are made up of squares like the mathematical ones - as series of 36 custom textures were drawn that represented an entire range from dark to light or vice versa.
These were meant to be inspired from the Light Rail Stop to reinforce or supplement the concept that they represent.
Independent Study
Continuing to develop the Light Rail Stop became habitual. As in the final instances of this experiment, three textures consisting of light, medium and dark (taken from today's task) was applied to significant surfaces within the Light Rail Stop.
I captured a total of five images from the Lumion environment and uploaded them to the blog.
 |
| Organic forms interact with the Light Rail Stop concept to introduce an new set of design outcomes. |
 |
| The prominent rectilinear forms can be seen which is an elaborate resolution of the initial concept of the Urban Environment. |
Helpful Links:









Comments
Post a Comment